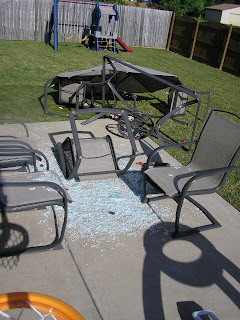
This first picture is obviously between the guest room and steps. It's not huge, so maybe a reading nook or something. (The glider will go back to the baby's room once we move Lucy into Norah's room.)
This picture is to the left of the guest room. The door on the right is the bathroom and the door on the left is just a tiny utility closet. I think this would be the best place for our homeschool set up because it is set back a little, sort defining it as a separte space (at this point most of our homeschooling happens on the floor and through play, but Norah is learning to write and the girls draw/color tons of pictures).
This space is to the left of the little white table in previous picture. Right now it is a hodge podge of stuff - kitchen, balls, books, play food, random toys, etc. Notice that ALL the wall s are blank - BORING!
Just a continuation of hodge podge.
This is the guest room - now very big. There is about 2 feet to the left of the bed and 2-3 feet to the right of the bed. Kevin has suggested scooting the bed against one wall and making it the homeschool room - I'm not a huge fan of that idea, but I am open to other suggestions.
Lucy is standing in a small closet that is not being utilized well at all!! Right now it has to plastic drawer things that holds dress up clothes and doll clothes.
Norah and I really like this idea for above the table. I will probably make my own so I can pretty much go with anything. I will probably try go look at fabric in the next day or so.
One more thought - since it is a basement, there are no windows - so dark colors are probably out.
I will take all the suggestions I can get!
I guess this is my first OPAM so I will post pictures when I am finished.













 In case you don't get it, can you read Norah's shirt?
In case you don't get it, can you read Norah's shirt?


















